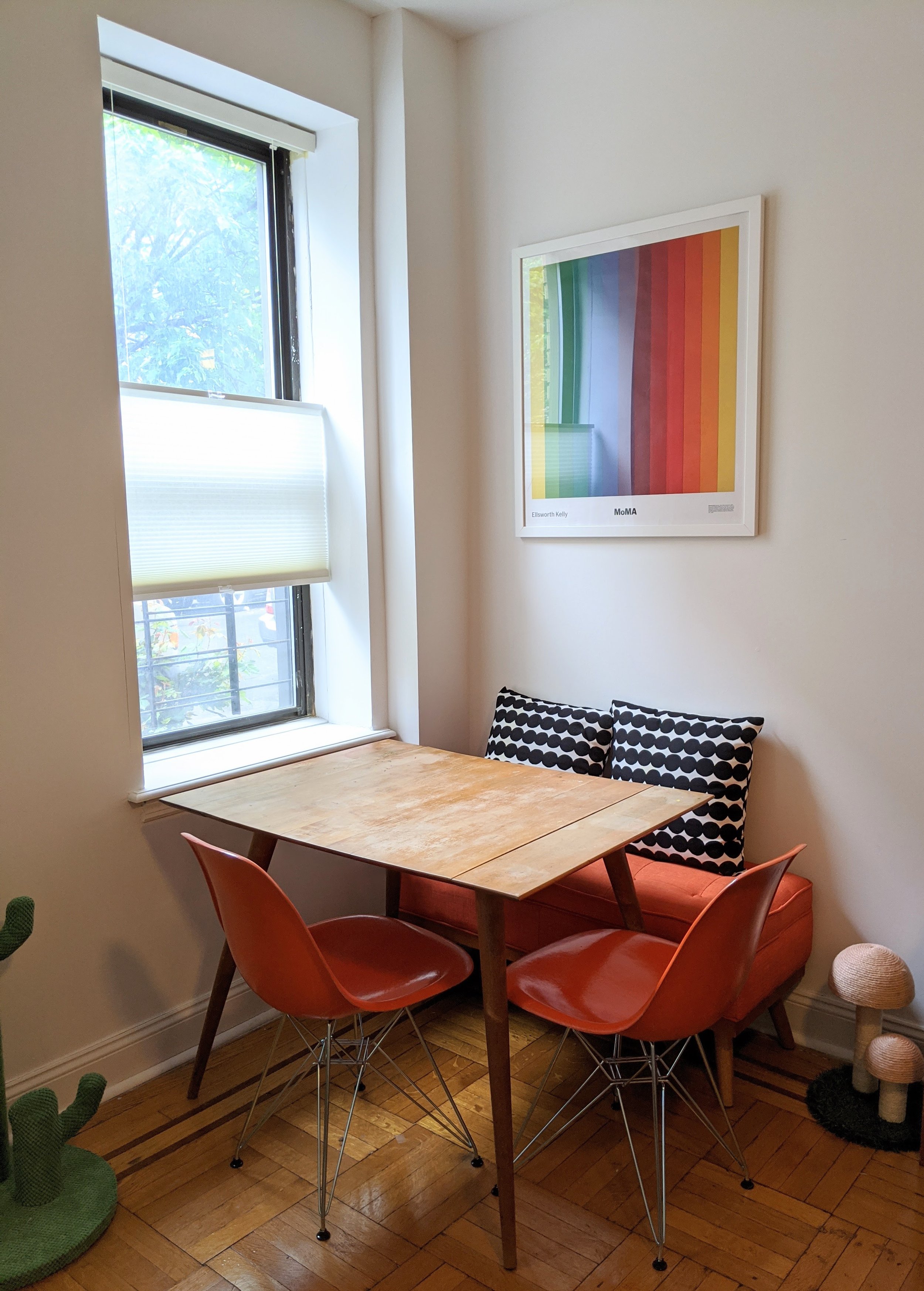In April 2021, we bought a 1,000 square foot ground floor 2-bed Co-Op in Sunnyside, Queens. The previous owners must have been mole people because the whole thing was dark and rather dreary (some of it still is - we’re working on it!). The kitchen in particular was a sad, dark-wood affair with a dorm room sized fridge.
Having just put all of our life savings into the downpayment, we didn’t have much left over for reno. We focused on projects with the highest ROI: making the kitchen brighter and more functional, bringing in more light, and finding a way to store all our stuff - which included 4 bikes and a kayak. (The storage solution for the kayak was to get rid of it - you don’t need to own something you don’t use very often and can easily rent! A good lesson when considering build vs buy or outsourcing in general.)


The kitchen was small, dark, and depressing and had very little storage for small appliances. It's still small, but now it's bright, open, and welcoming.

I kept ogling Mid Century Modern credenzas, but finally settled on this Ikea Hack. I took a Kallax 2x4 I was thinking of throwing out because we had nowhere to put it, added legs, doors, and wine racks, and reinforced the shelves with metal support brackets. Not many people realize this, but if you use these shelves horizontally, the entire load will rest on some very small wood dowels! Metal brackets put the load where it should be!


I took all these ugly shaker-style doors off and painted them white. Then I cut pieces of thin plywood to size, glued them to the fronts and wrapped them in glossy white contact paper - which I also used to cover the equally ugly counter-tops AND the butcher block counters that came with the two additional free-standing cabinets I assembled.

We painted this thing white and moved it to the opposite side of the room to make space for a proper-sized fridge.

To each his own, but I cannot stand shaker cabinets and I especially cannot stand dark wood.

Oof. Also - that fridge is sad.


My mum has a vehement dislike for corridors that are *just corridors. I agree 100% - especially in a small apartment where space is at a premium. Our main corridor is lined with bookshelves. It cuts the space from 4' to 3' which is still plenty of room.


Imogen is very into Splatoon so I bought some foam, some fabric, and some paint splat decals and hacked an Ikea Kallax 1x4 into a comfy bench with storage for cosplay gear.

A mirror on the opposite wall reflects light from the window back into the room.

I sit here in the mornings with my coffee. It's amazing how many people walk by and don't realize I can hear everything they're saying... If I feel like I'm about to hear something truly private, I open the blind and say, "Good morning!"

One thing we did splurge on was a Frame TV. Definitely worth it.

The "Bike Box." Built by framing out some 2x4s and 4x4s, covering it with ply, and painting it white. The "Door" is a 3'x6' frame with a sturdy curtain stretched over it like a canvas. This shed stores two of Chris's most-used bikes (the other two are in our basement storage unit) and a bunch of bike-related stuff.

Floating shelves provide extra storage without making the room seem crowded. The blue tile is actually a bunch of 3D vinyl decals.



Interior of Bike Box.

I thought we could get away with buying a ready made crate, but it wasn't strong enough to stand by itself so we had to build a frame anyway. It helped a little with the framing, but we could have done without it.

Bikes.

The kitchen "after"

A Hang-it-all above a 1x2 Kallax with a Marimekko cushion and storage bins for shoes makes use of this weird alcove right by the door.

My office is in our bedroom. It's also very yellow. Apparently, I really like yellow...

Update: Did a re-org of Imogen's room this weekend and got rid of 4 bags of stuff and an entire storage unit full of Lego.

A curtain on a ceiling track separates the office area from the sleeping area - it's also a great backdrop for Zoom meetings! When we want to open up the space - to stream a workout on the magic mirror, or to let more light into the room generally - we just draw the curtain open.

These blinds replaced some incredibly awful, dark blinds that opened from the bottom up. Letting in light also meant letting people see directly into our apartment. Nope.

I have always wanted bins that slide out like a drawer. (I keep my dreams firmly rooted in the attainable.)